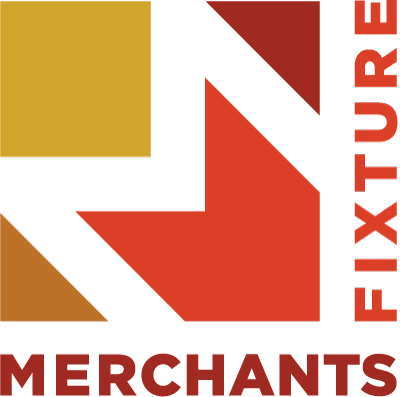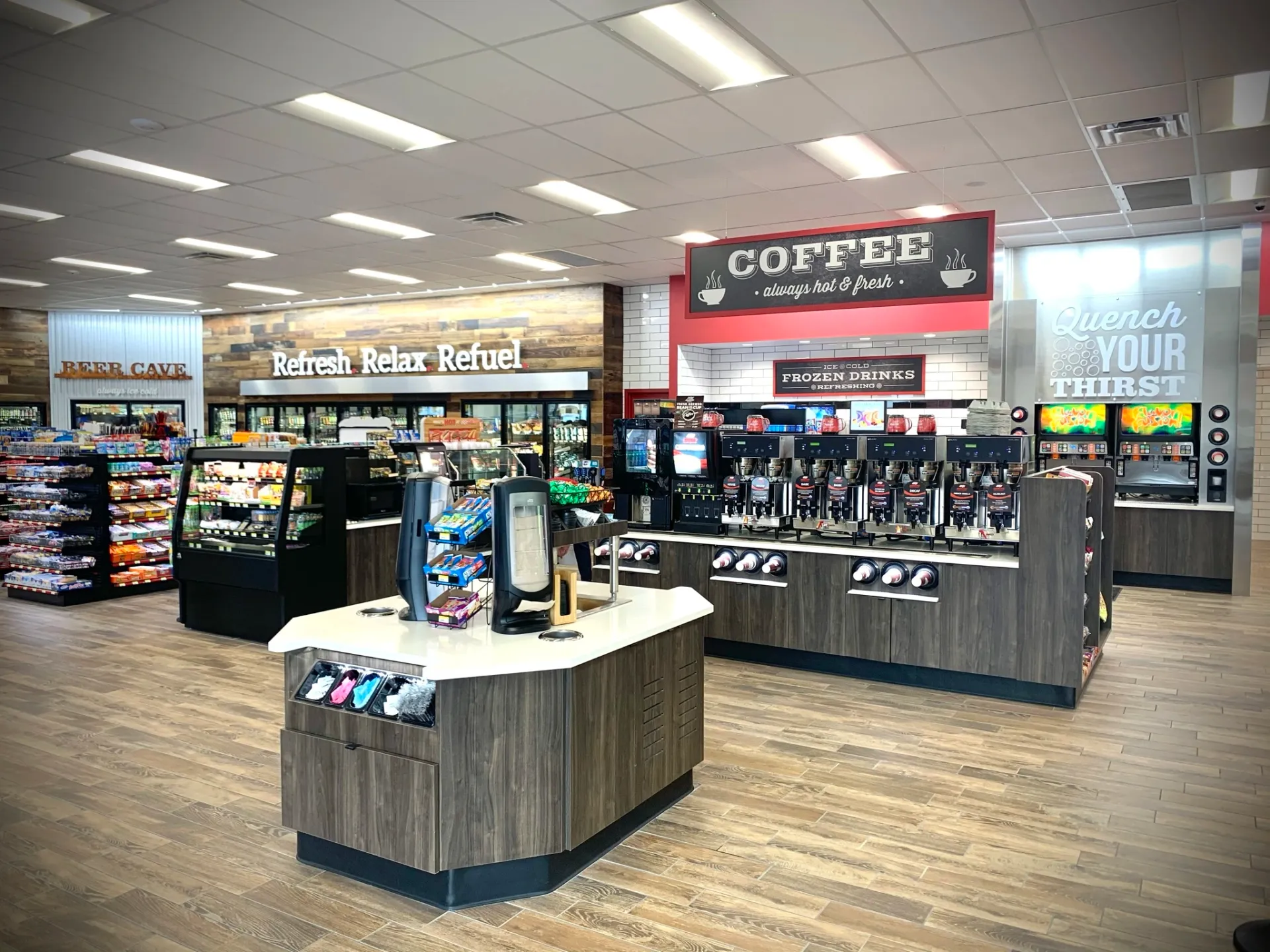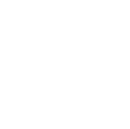YOUR VISION, OUR EXPERTISE.
TREND SETTING CONVENIENCE STORE LAYOUT SERVICES
Armed with a keen understanding of how C-Store and Foodservice Programs work, we’ll help you create an attractive, functional C-Store space, combining top-notch design with our premium products.
The result is a design tailored for your unique space that creates the best experience for your customers.
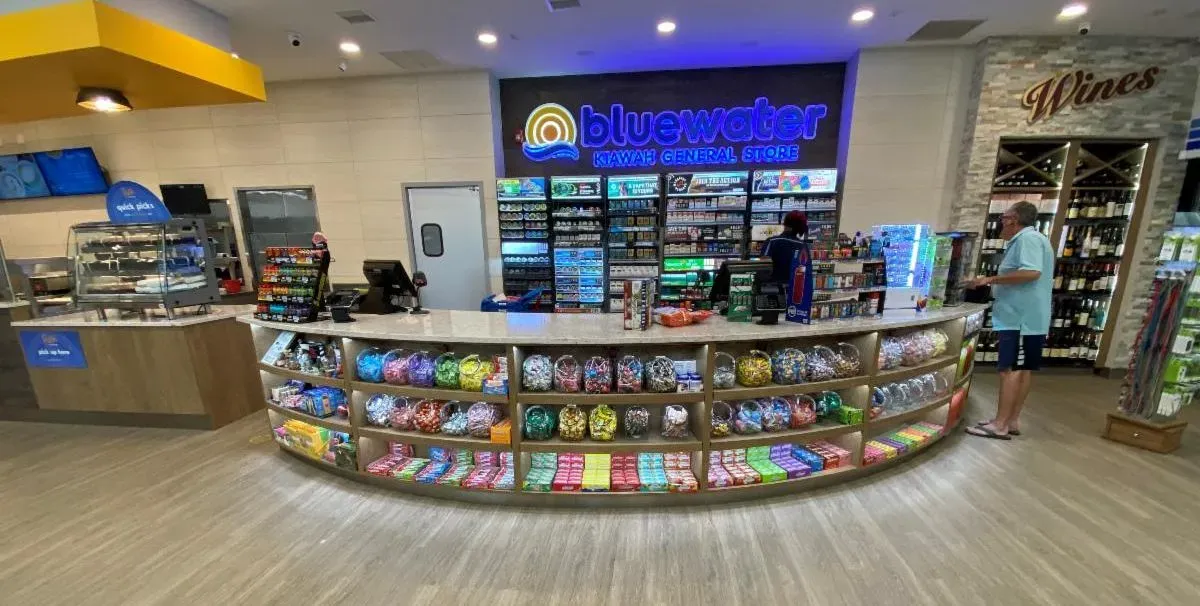
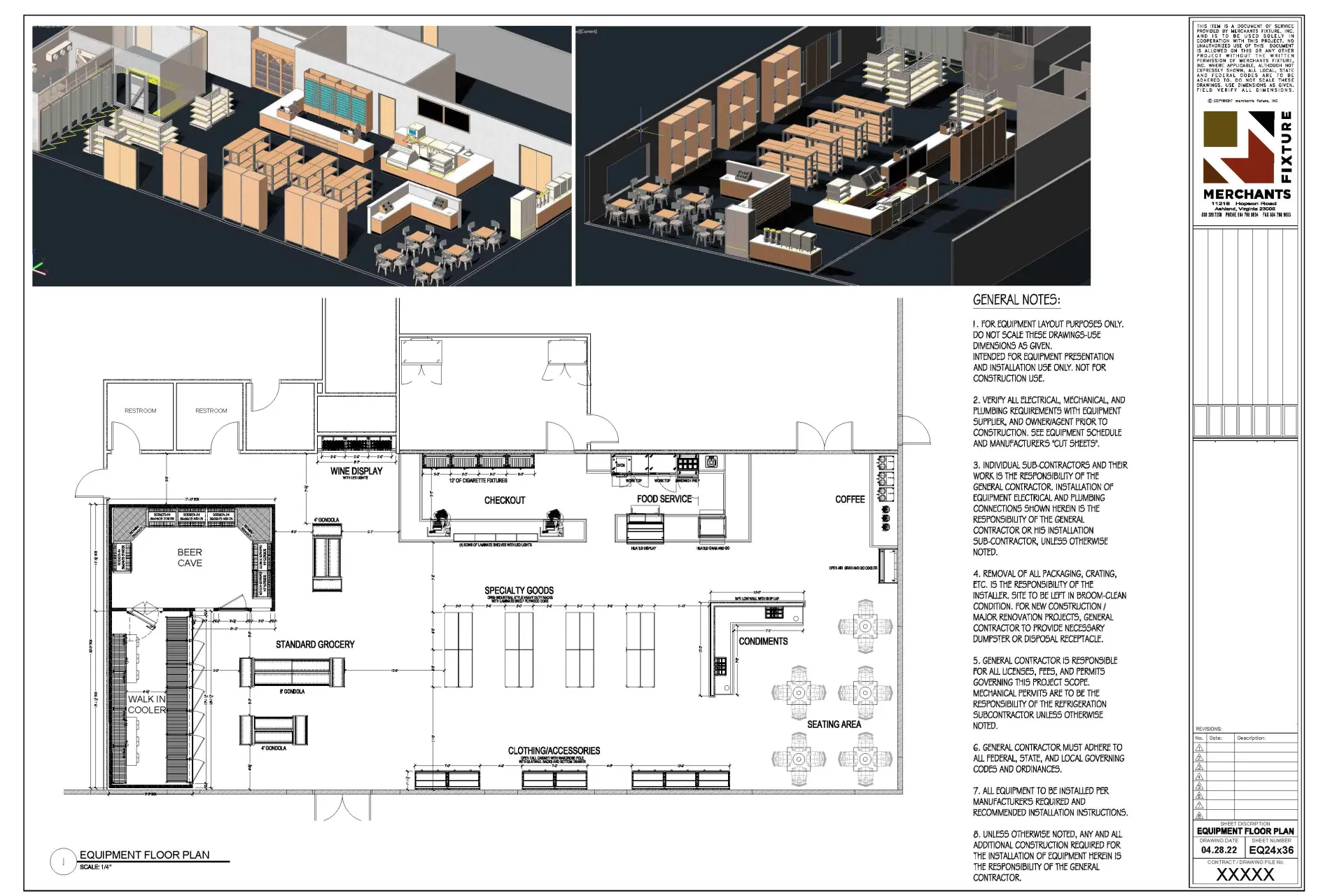
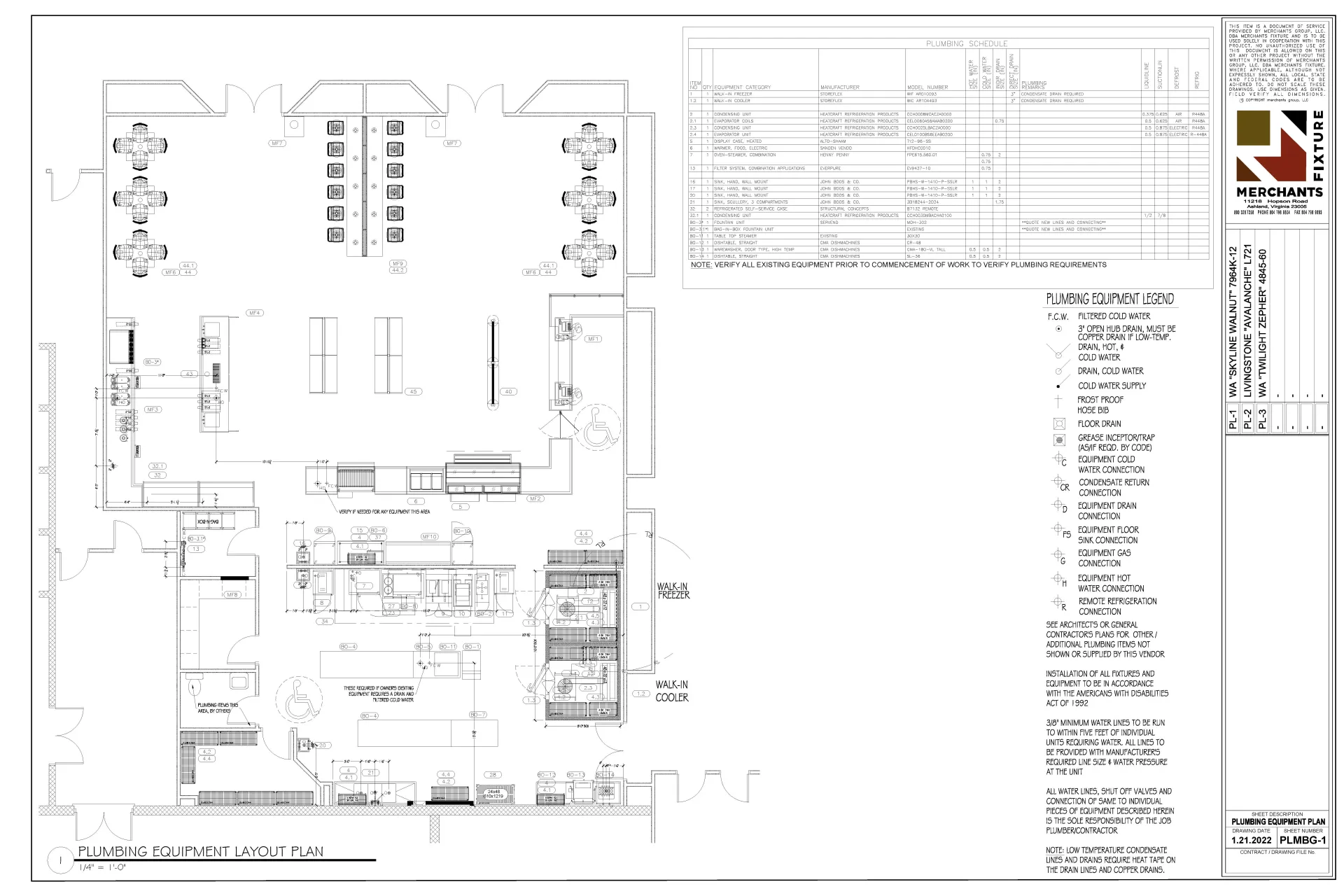
Merchants Fixture Leads Convenience Store Fixture and Layout Services for New Builds, Remodels, and New Programs
Our team brings your vision to life with our full set of shop drawings, 2D floor plans, and full 3D renderings with life-like images. You can fully realize the design with 3D renderings that allow you to view the project from various viewpoints, adjust lighting, the location of fixtures, measurements, etc.
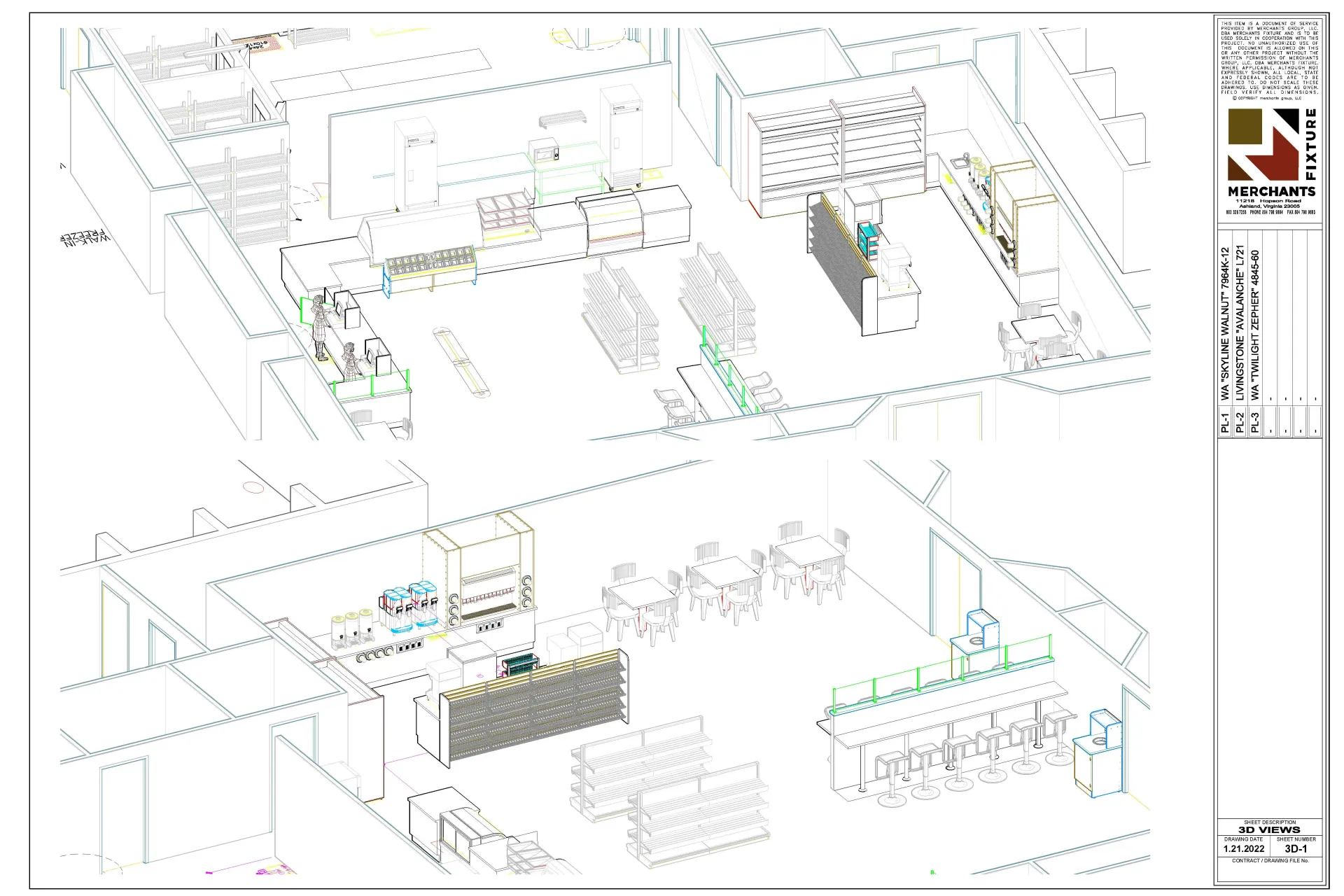
Understanding the design and what the final result will look like ensures the accuracy of your project before it goes into production.
Merchants Fixture is an industry leader because of the extra steps we take in our projects. For example, our designs include MEPs (mechanical, electrical, plumbing) to recommend the best equipment and installation for your store and your needs. This is a critical preconstruction phase to ensure that power, water, electrical, and/or drains are in place and not an afterthought.
Our convenience store layouts and designs often help clients build out their space at a fraction of the cost and save thousands with a quick turnaround.
Our experience over the last 40 years gives us an in-depth understanding of the industry. By being in the heart of the industry, we can make the best recommendations based on our experience, feedback from other clients, and the results from other programs to help you boost your design and revenue.
For example, we can quickly determine if remote condensing units are better for your store, as they’re easier to maintain and reduce heat and sound. Or since 65% of convenience stores have gravity feed shelving, which increases revenue, cuts labor costs, and allows vendors to stock their products, we can help you determine if these shelves are best suited for your store.
The Importance of Convenience Store Layout Services & Design
The C-Store marketplace continues to evolve, and your store, market, or travel center must adjust to handle those changes.
For example, convenience stores have grown substantially over the last few decades, from a quick stop for fuel to a take-out restaurant experience.
Client revenue streams inside new C-Stores have changed. The layout and design are crucial for a smooth flow to maximize the square footage of your store
or food program area.
Our design team stays current on the changes in C-stores, food programs, and market retail to make effective decisions to upgrade your current layout or create a completely new space.
Incorporating the right fixtures for your design allows you to maximize productivity and the client experience, while strengthening your brand.
Quality Products
We work with various raw materials that enable us to design products in all aspects of custom millwork.
We offer our popular C-System line for clients looking for specially made millwork products that integrate pre-engineered features to ensure the life and longevity of their cabinets, keeping them both beautiful and functional for many years.
We offer our Premier line of commercial fixtures with top-tier quality components for budget-conscious clients at a value-engineered price point.
The result is an efficient, pleasing design that boosts efficiency and revenue for your store.
How It Works
01 Contact
Reach out to us to provide details of the scope of the project and learn how the MF process can benefit your project.
02 Collaborate
We’ll meet to discuss the specifics of your project and our final recommendations.
03 Construct
Once the plans are complete and approved, production will begin on your project.
